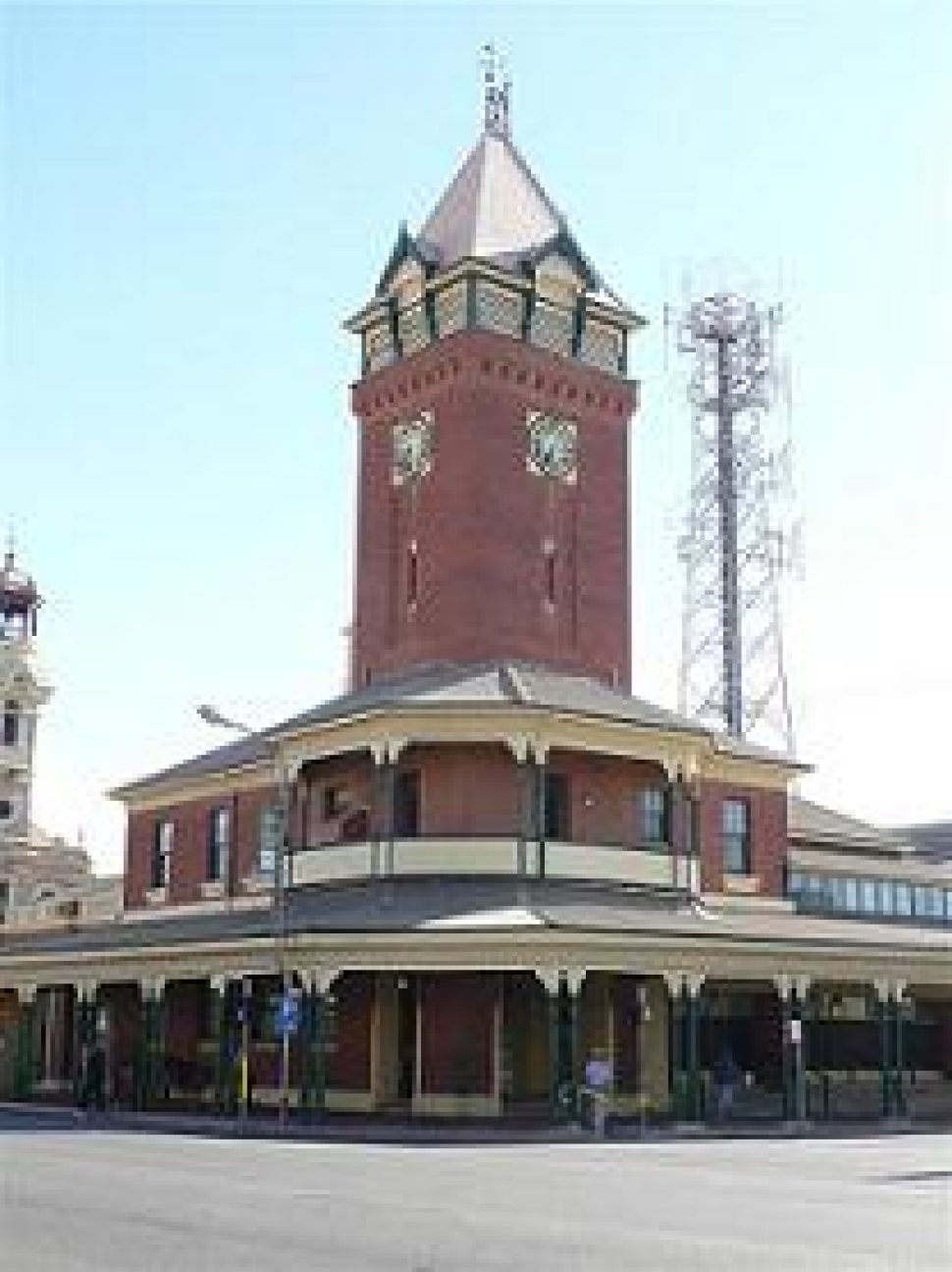Broken Hill Proprietary Company Limited was established in 1885 and operated the silver and lead mines in the area. Soon after the town of Broken Hill which is located in the far west outback of New South Wales, began to rapidly develop.
Before the Post Office was constructed, the town's first storekeeper, Walter Sully, operated a postal service from his store. In January 1886 the first Post Office, a small building attached to Sully's General Store, opened for business. In August 1886, a telegraph station was later established and operated out of the Post Office.
By the end of 1886, Broken Hill's population had risen to 3,000, and the Post Office building was no longer adequate for the bustling mining town.
